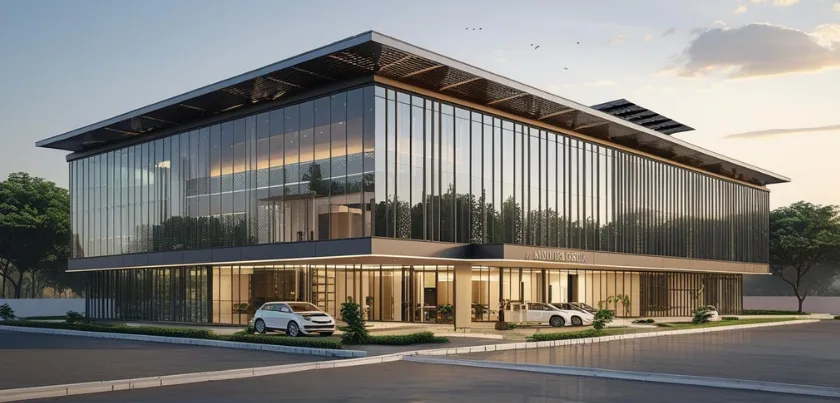Architectural Innovations for Commercial Spaces in Alipur

Alipur, with its evolving business landscape and growing commercial activity, is seeing a rapid shift in the way workspaces and business premises are built. What was once a region of traditional designs and rigid layouts is now embracing architectural innovation, combining aesthetic appeal with high functionality. At Shree Constructions & Interior, we’ve been at the forefront of this transformation, crafting commercial spaces that aren’t just buildings, they're strategic assets for businesses. In this blog, we explore the latest trends, technologies, and design philosophies that are reshaping commercial architecture in Alipur.
Why Innovation Matters in Commercial Design
Modern businesses need more than just square footage; they need spaces that:
- Enhance employee productivity.
- Attract clients and investors.
- Support operational efficiency.
- Promote brand identity.
- Comply with sustainability goals.
A smartly designed commercial space becomes a competitive advantage, not just a physical address.
Key Innovations in Commercial Architecture in Alipur
Let’s dive into the specific architectural elements and concepts that are making an impact in Alipur’s commercial buildings.
Smart Space Planning
Gone are the days of rigid room layouts. Today’s commercial architecture emphasizes flexibility, flow, and function.
Smart design features include:
- Open floor plans with modular zones
- Adaptable workstations and meeting pods
- Flexible spaces that can be converted based on need
- Centralized utilities for efficiency
This ensures that your space evolves with your business, scaling up or down as required.
Biophilic Design Elements
Alipur’s businesses are adopting biophilic design, an approach that connects occupants with nature.
Biophilic features include:
- Indoor plants and green walls
- Courtyards and rooftop gardens
- Natural ventilation and daylighting
- Use of wood, stone, and natural textures
These features are proven to improve employee well-being, reduce stress, and increase productivity, making them ideal for modern workspaces.
Sustainable Building Materials
Innovative architecture now prioritizes eco-friendly construction, not just for the planet, but for long-term cost savings.
Popular green materials used in Alipur commercial spaces:
- Fly-ash bricks and AAC blocks for thermal insulation
- Low-VOC paints and coatings
- UPVC and recycled aluminum windows
- Bamboo or reclaimed wood furniture
Energy-efficient windows, insulated roofs, and solar integration have become standard in many designs.
Technology Integration
In today’s competitive environment, buildings must be as smart as the people working inside them.
Modern architectural designs include:
- IoT-enabled lighting and HVAC systems
- Access control and surveillance systems
- Smart conference rooms with AV integration
- Automated shading and temperature control
These technologies optimize energy use, increase security, and enhance overall efficiency.
Glass and Facade Innovation
The exterior of a commercial building plays a huge role in its first impression. Modern commercial architecture in Alipur is leveraging glass facades and dynamic cladding systems.
Design approaches:
- Double-glazed glass for insulation and aesthetics
- Louvers, fins, and perforated metal panels for shading
- Rain screens and ventilated facades for protection and airflow
These façades are not just beautiful—they’re functional and climate-responsive.
Inclusive and Accessible Design
Innovative architecture now includes universal design principles, ensuring all people can use the space comfortably, regardless of ability.
What this includes:
- Ramps and wider corridors for wheelchair access
- Braille signage and tactile flooring
- Ergonomic furniture for diverse body types
- Noise control through smart acoustic design
By planning for inclusivity, businesses can better serve their employees and clients.
Vertical and Mixed-Use Development
Due to rising land costs in Alipur, vertical construction and mixed-use spaces are becoming more common.
Examples:
- Ground-floor retail with office or co-working spaces above
- Shared conference areas and cafeterias for different companies
- Rooftop lounges and terraces for events or breakout sessions
These buildings maximize utility and generate better returns on investment.
Case Study: Multi-Use Commercial Complex in Alipur
Recently, Shree Constructions & Interior completed a 4-storey mixed-use building in Alipur designed for retail and office use.
Key features:
- Façade with reflective glass and aluminum composite panels
- Green terrace for events and recreational use
- Smart lighting system with daylight sensors
- Fully integrated surveillance and access system
- Modular office interiors for multiple tenants
The result? A property that stands out, offers leasing flexibility, and meets modern environmental standards.
How Shree Constructions & Interior Leads Commercial Innovation
We don’t just build, we design experiences.
Our commercial services in Alipur include:
- Architectural planning and layout optimization
- 3D visualization and walk-throughs
- Construction with sustainable and smart solutions
- Interior design tailored to your business needs
- Full project management and compliance handling
Whether you’re building a new retail complex, office hub, showroom, or co-working space, we bring creative vision backed by construction expertise.
Final Thoughts: The Future of Commercial Spaces in Alipur
As Alipur grows, so must its commercial infrastructure. Gone are the days of dull, boxy buildings. The future belongs to smart, sustainable, flexible, and beautiful commercial spaces that support your business goals and reflect your brand. If you’re planning to build or renovate your commercial property, now is the time to invest in innovation.
Contact Shree Constructions & Interior Today!
Company Name: Shree Constructions & Interior
Company Address: 215, Ground Floor, Pocket 2, Block F, Sector 16, Rohini, Delhi, 110089
Company Phone No.: +91-9355482982
