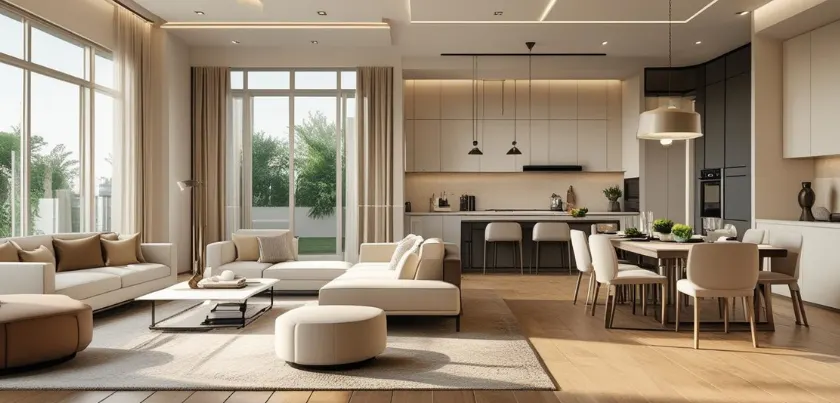Open Floor Plans: Modern Living in Rohini

Many modern families in Rohini are embracing an open floor plan for their house, moving away from the traditional segmented layout. Whether you live in an apartment or an independent house, an open layout provides better natural light, increases ventilation, and creates a large and spacious feel, very relevant for our urban lifestyle today. Shree Constructions & Interior shares the benefits and downsides of open floor plans and unique interior planning options for executing open floor plans in your home, Rohini.
What is an Open Floor Plan?
An open floor plan combines several functional areas into one large, open space without full dividing walls. The most common combinations are:
- Living + Dining
- Kitchen + Dining + Living
- Bedroom + Dressing + Bathroom (with partitions)
Advantages of Open Layouts in Rohini Homes
Increased Natural Light
With more unblocked wall space for sunlight to penetrate, open floor plans provide increased daylight access, consequently increasing the brightness and warmth of your home.
Improved Ventilation
The open design allows for better air movement keeping your house feeling less stuffy, cooler, and fresher while decreasing the reliance on a fan and air conditioning.
Spaciousness
Open floor plans provide a feeling of spaciousness, allowing even small apartments to feel more spacious, which is an adequate benefit in a densely populated area like Rohini.
Social Connectivity
Open concepts allow for family members to gather and socialize, while still having the freedom to be productive in the kitchen, eating, or relaxing.
Design Flexibility
Furniture can be more creatively arranged with no walls to dictate a particular placement.
Issues with Open Floor Plans
Lack of Privacy
No partitions often cause a lack of privacy and disturbances, especially in a multi-generational family
Noise Travel
A significant drawback with open floor plans is noise travel. Sounds from the kitchen, the television, and people conversing often travel easily across the expanse.
Clutter Visibility
Unfortunately, if there is a mess in one area, the mess is visible from all parts of your home. Open plan layouts result in a lot of maintenance and organization as they don't hide the mess from others.
HVAC Limitations
Cooling or heating a large open concept space can also be less energy efficient than in a smaller enclosed room.
Creative Interior Planning Ideas for Open Layouts
Use Partial Partitions
Utilize partial partitions such as:
- Glass partitions
- Wooden slats or jali panels,
- Open shelving or bookcases to maintain the notion of openness, and help define separate areas visually.
This maintains openness while providing visual separation.
Define Zones with Flooring or Ceilings
- By varying the flooring material or pattern, you will help define the boundaries of the kitchen and living areas.
- Incorporating different ceiling heights or designs, or lighting styles will also help differentiate and define areas.
Rugs and Furniture Arrangement
- In an open plan home, we often define the living or dining area
- Arranging furniture that will create an invisible boundary between functional spaces.
Kitchen Islands
In open kitchen layouts, an island acts as:
- In an open style kitchen layout
- Island can serve many purposes - dividing the kitchen from the dining area
- Providing additional countertop space, a casual dining or breakfast area.
Lighting Design
- Use pendant lights above dining tables or islands.
- Install recessed lighting in living areas for ambient glow.
- Track lighting may subtly separate areas and draw attention to paths.
Privacy Solutions for Open Layouts
For families who desire occasional privacy:
- Use foldable screens or sliding panels to close off areas when needed.
- Install motorised blinds or curtains to separate rooms temporarily.
Open Layout Trends for Rohini Homes
Kitchen with Hidden Utilities
Open kitchens can feature hidden chimmeys, built-in appliances and handleless cabinetry, so it is easy to keep our kitchen looking clean and seamless,
Biophilic Integration
Incorporating indoor plants or indoor greening walls or planters into our open spaces, enhances freshness and can install some degree of natural separation in between living and kitchen areas,
Minimalist Furniture
Selecting minimalist or multipurpose furniture can add a streamlined design, without overcrowding your open layout
Is an Open Floor Plan Right for You?
There are some important questions to ask yourself:
- Does your family value connected living or individual privacy more?
- Are you comfortable with visible kitchen and living clutter?
- Do you entertain guests frequently, making an open space beneficial?
- Does your apartment structure allow partial wall removal?
Consult a professional to assess feasibility before renovation.
Conclusion
Open floor plans offer modern aesthetics, practicality, and spaciousness for Rohini homeowners seeking a lifestyle upgrade.However, striking a balance between privacy, functionality, and openness requires careful planning. At Shree Constructions & Interior, our experienced designers are skilled at interior planning when it comes to open layout designs; ensuring you have maintained a feeling of spaciousness, organization, and overall aesthetic appeal, we would love to share ideas with you about the impact of the open floor plan lifestyle in your living space in Rohini, contact us, or drop into the office, today!
Contact Shree Constructions & Interior Today!
Company Name: Shree Constructions & Interior
Company Address: 215, Ground Floor, Pocket 2, Block F, Sector 16, Rohini, Delhi, 110089
Company Phone No: +91-9355482982.
