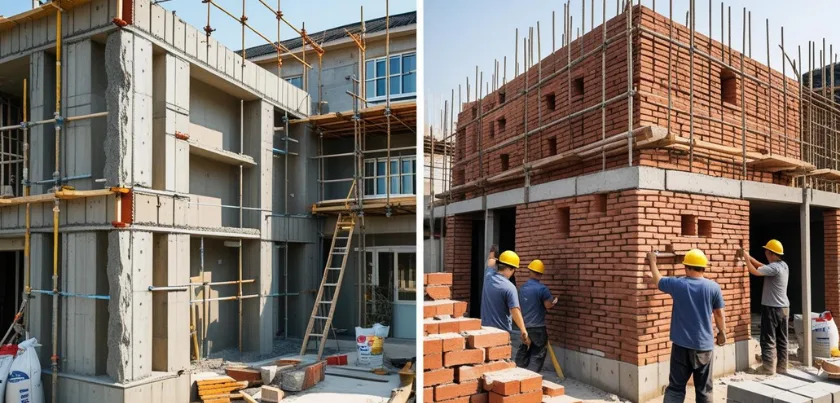RCC vs. Brick Structure: Which is Better for Your Home?

When planning your dream home, one of the most common questions is:
Both methods have their strengths and suitability based on design, budget, and future plans. At Shree Constructions & Interior, we help clients make informed decisions by analysing structural requirements, soil conditions, and long-term goals.
Let’s compare RCC vs. brick construction for homes in terms of:
- Durability
- Cost
- Construction time
- Load-bearing capacity
- Suitability for future extensions
What is RCC Construction?
RCC (Reinforced Cement Concrete) involves a structural framework made of:
- RCC columns
- RCC beams
- RCC slab (roof)
- Brick walls used only as partitions
The load of the building is transferred through columns and beams to the foundation. This is called frame structure construction.
What is Traditional Brick Structure Construction?
In traditional brick structures, brick masonry walls themselves bear the load of the roof and transfer it to the foundation. There are no RCC columns and beams to support the structure.
Detailed Comparison: RCC vs. Brick Structures
A. Strength and Durability
RCC Construction:
- High strength due to steel reinforcement
- Resistant to bending, tension, and heavy loads
- Safer in earthquakes as load is distributed through beams and columns
- Long-lasting with minimal structural maintenance
Brick Structure:
- Good compressive strength
- Limited tensile or bending strength
- Not suitable for earthquake-prone zones without reinforcement
- Large openings (doors/windows) weaken structural stability
Winner: RCC structures for their superior strength and durability.
B. Load-Bearing Capacity
- RCC: Suitable for multi-storey construction due to framed design.
- Brick: Limited to 2-3 floors depending on wall thickness and soil conditions.
C. Construction Cost
RCC Construction:
Cost: ₹1,600 – ₹2,500 per sq ft (including RCC frame and brick partition walls)
- Slightly higher due to steel, shuttering, and concrete works
- Economical for multi-storey structures in terms of load efficiency
Brick Construction:
Cost: ₹1,400 – ₹2,000 per sq ft
- Lower cost for single-floor homes
- Increases rapidly for additional floors due to thick walls needed for load bearing
D. Space Utilisation
RCC:
- Columns take less space compared to thick load-bearing brick walls
- Allows larger rooms and flexible interior layouts
Brick:
- Thicker walls reduce usable carpet area
- Limited design flexibility for structural safety
E. Construction Speed
RCC:
- Requires time for curing of RCC columns, beams, and slabs
- Faster overall for multi-storey due to modular design
Brick:
- Faster for single-floor homes with local masons
- Slow for multi-storey due to thick wall construction
F. Future Extension
RCC:
Easier to add floors in future if designed structurally for it
Brick:
Limited scope for vertical expansion due to wall load limits
G. Earthquake Resistance
- RCC: Excellent due to flexible framed design that absorbs seismic movements.
- Brick: Poor without RCC tie beams or retrofitting; walls can crack under lateral forces.
H. Aesthetics and Design Flexibility
RCC:
- Supports modern architectural designs
- Large openings for windows, balconies, and glass façades
- Easy to integrate with modular interiors
Brick:
- Limited by wall strength and thickness
- Larger openings weaken structure
RCC and Brick Hybrid Structures
Many homes today use a hybrid approach:
- RCC columns and beams for structural support
- Brick walls as partitions
- This combines the strength of RCC with the economical benefits of brick walls for non-load-bearing areas.
Environmental Impact
RCC:
Higher carbon footprint due to cement and steel usage
Brick:
Traditional bricks cause soil erosion unless fly-ash bricks are used
Tip: Use eco-friendly alternatives like AAC blocks or fly-ash bricks with RCC frames for sustainable construction.
Which is Best for Your Home?
| Criteria | RCC Construction | Brick Structure |
|---|---|---|
| Strength & Durability | High | Medium |
| Cost (₹/sq ft) | ₹1,600 – ₹2,500 | ₹1,400 – ₹2,000 |
| Floors Supported | Multi-storey | 1-2 floors |
| Design Flexibility | Excellent | Limited |
| Future Expansion | Easy | Difficult |
| Earthquake Safety | High | Low |
How Shree Constructions & Interior Helps You Decide
At Shree Constructions & Interior, we:
- Conduct detailed soil testing and structural analysis
- Suggest the most economical and safest construction method
- Design RCC framed structures for long-term durability
- Use high-quality steel, concrete, and brickwork with strict supervision
- Provide transparent cost breakdowns and timelines
Final Thoughts
While traditional brick structures work for small single-floor homes on strong soil, RCC framed construction is the preferred choice today for safety, strength, flexibility, and long-term investment value.
Ready to Build a Safe and Stylish Home?
Contact Shree Constructions & Interior today for:
- RCC structural design and construction
- Hybrid RCC-brick solutions for economy and strength
- End-to-end residential construction with quality and on-time delivery
We build homes on strong foundations with engineering expertise and trust.
Contact Shree Constructions & Interior Today!
Company Name: Shree Constructions & Interior
Company Address: 215, Ground Floor, Pocket 2, Block F, Sector 16, Rohini, Delhi, 110089
Company Phone No: +91-9355482982
