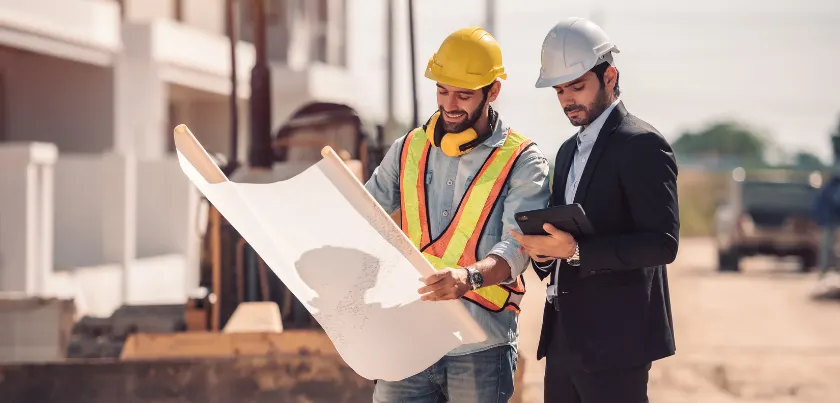The Basics of Residential Construction: What Homeowners Should Know

Building a home is not just about bricks, cement, and walls. It is a dream project where your lifetime investments, comfort, and family well-being come together. Understanding the residential construction basics is crucial before you start. Shree Constructions & Interior explains the home building process in a simplified and practical way to help you plan confidently.
Planning and Designing Stage
The first and most critical step in residential construction is planning. This involves:
- Selecting the plot: Ensure proper legal documentation, soil test, and location feasibility.
- Architectural designing: Engage an experienced architect to design your floor plans as per Vastu or modern needs.
- Approval and permissions: Get building plan approvals, municipal permissions, and necessary NOCs. This prevents future legal issues.
- Budget estimation: Discuss with your architect and contractor to create a detailed construction budget including materials, labour, and finishing costs.
Site Preparation and Excavation
After approvals, the site is cleared for construction:
- Removal of existing structures or debris
- Levelling the land
- Marking the foundation layout as per design
- Excavation for foundation footings
This step ensures your home building process starts with accurate dimensions and a solid base.
Laying the Foundation
The foundation is the most crucial part of residential construction. Depending on soil type and structure load, foundations can be:
- Shallow foundation (for smaller homes)
- Deep foundation like pile foundations (for weak soil areas)
Reinforced Cement Concrete (RCC) footings are poured after steel bar placements, followed by curing to gain strength. A strong foundation prevents cracks and structural instability.
Structure Framing and Columns
Once the foundation is ready:
- Columns are constructed up to the plinth level.
- Plinth beams are laid for floor stability.
- Backfilling is done with sand or soil to level the plinth area.
- Superstructure framing begins with columns raised to the desired floor heights.
This stage defines the skeleton of your home and gives it structural integrity.
Brickwork and Wall Construction
Brickwork begins after the framing. This includes:
- Constructing external and internal walls
- Providing spaces for doors and windows
- Lintel beams above openings for support
Ensure proper curing of walls to prevent cracks and enhance strength.
Roofing and Slab Casting
After completing wall work:
- Shuttering and reinforcement are done for the roof slab.
- Electrical conduits for ceiling lights and fans are laid before pouring concrete.
- Slab casting is done, followed by curing for a minimum of 14 days.
Your home starts taking shape at this stage, and you can see floor divisions clearly.
Plumbing and Electrical Works
Before plastering, concealed plumbing and electrical wiring is installed:
- Water pipelines and drain pipes are fixed.
- Electrical wiring for switches, sockets, AC, and inverter is laid.
- Conduits for internet cables or home automation are planned if required.
Plastering and Flooring
Plastering smoothens internal and external walls for painting. After plastering:
- Flooring work begins with tiles, granite, or marble laying
- Skirting is fixed along wall bottoms
- Bathroom waterproofing is done before tile installation
Doors, Windows, and Fittings
At this stage:
- Door frames and shutters are installed.
- Window frames (UPVC, aluminum, or wooden) are fixed
- Grills for security are added if required.
Ensure quality hardware is used to increase lifespan and reduce maintenance.
Painting and Finishing
Finally, the finishing stage includes:
- Primer and putty application on walls
- Interior and exterior painting as per color themes
- Fitting of bathroom fixtures, kitchen sinks, and countertops
- Final cleaning of floors and surfaces
Exterior Development and Handover
The home building process ends with:
- Constructing boundary walls or gates
- Landscaping or garden development if planned
- Final inspection with the contractor and architect
- Handover of keys and completion certificates
Why Understanding Residential Construction Basics Matters
✔ Better financial planning
✔ Avoids miscommunication with builders
✔ Ensures quality and timely completion
✔ Helps you make design decisions confidently
Building your home is an emotional and financial investment. With knowledge of the residential construction basics, you can supervise your project efficiently and avoid unexpected problems.
How Shree Constructions & Interior Helps You
At Shree Constructions & Interior, we offer:
- Transparent cost estimations
- Skilled architects and structural engineers
- Vastu-compliant and modern designs
- Quality construction with timely delivery, Complete interior design and finishing solutions
Ready to Build Your Dream Home?
Contact Shree Constructions & Interior today to discuss your residential project in Delhi/NCR and surrounding areas. Let’s make your dream a solid reality with the highest standards of design, safety, and construction excellence.
Contact Shree Constructions & Interior Today!
Company Name: Shree Constructions & Interior
Company Address: 215, Ground Floor, Pocket 2, Block F, Sector 16, Rohini, Delhi, 110089
Company Phone No: +91-9355482982
